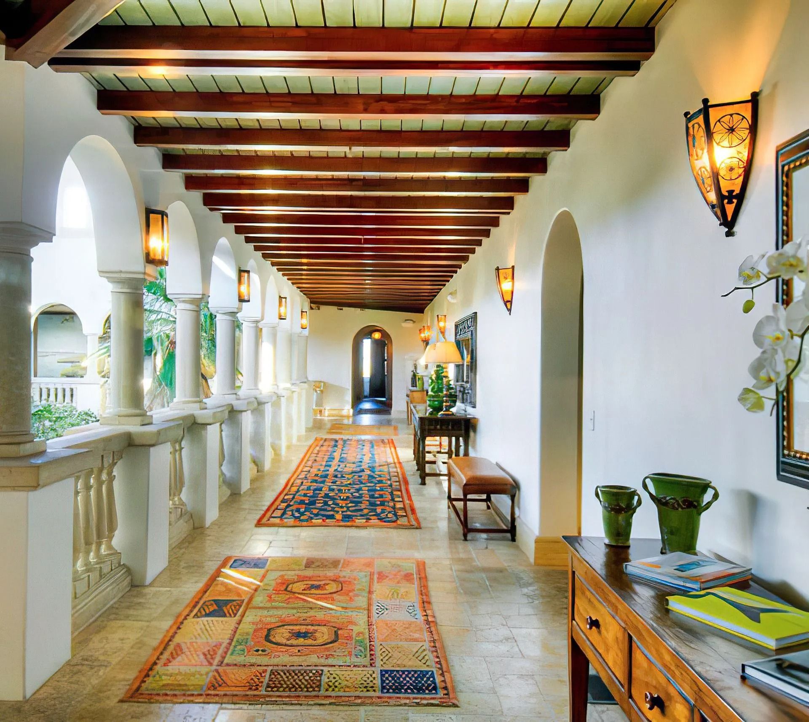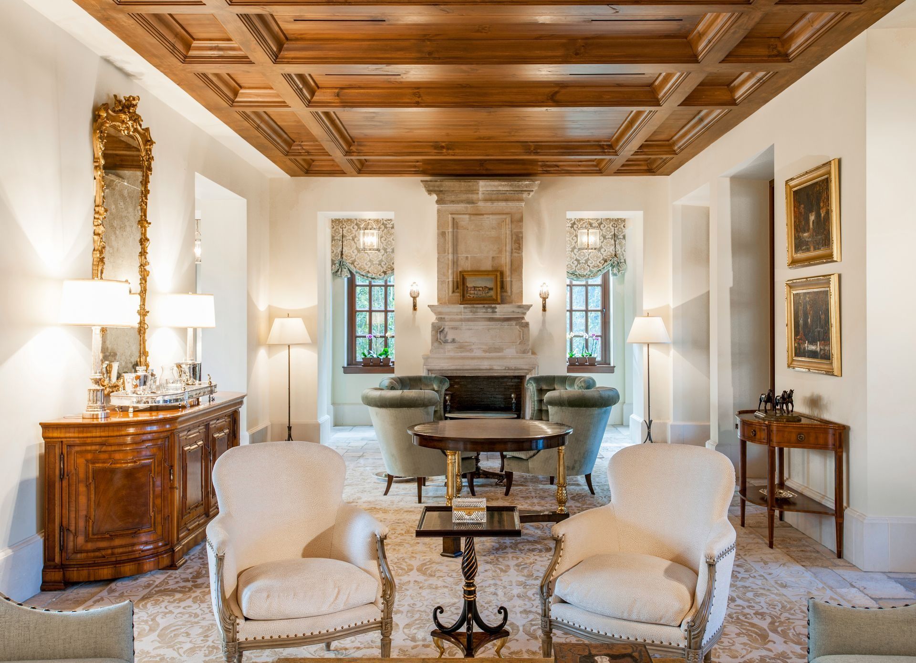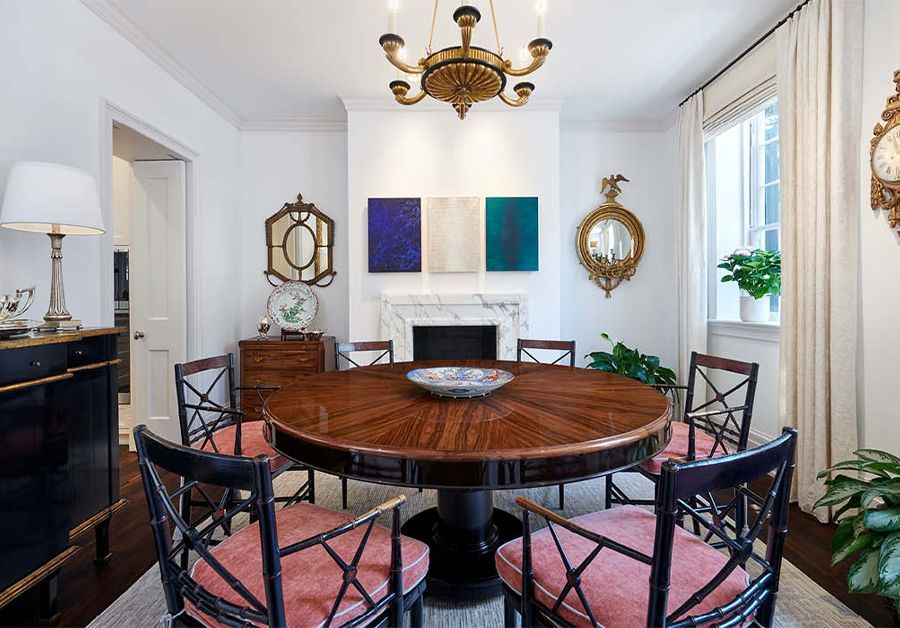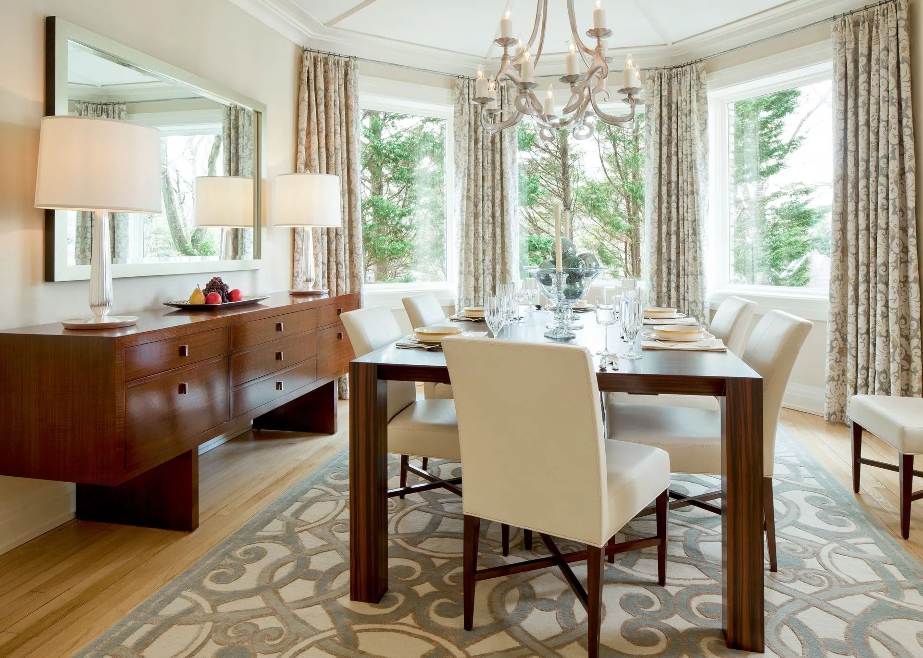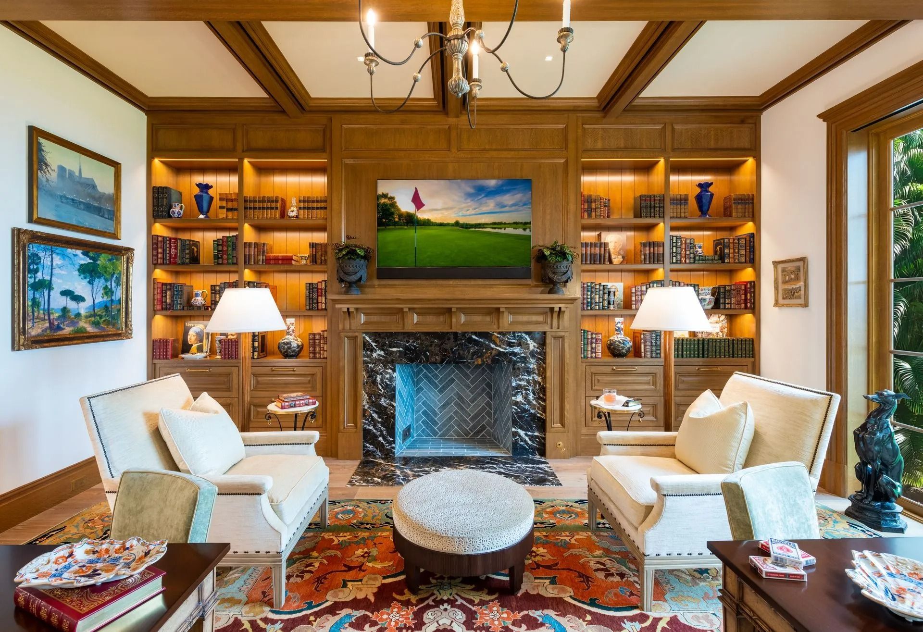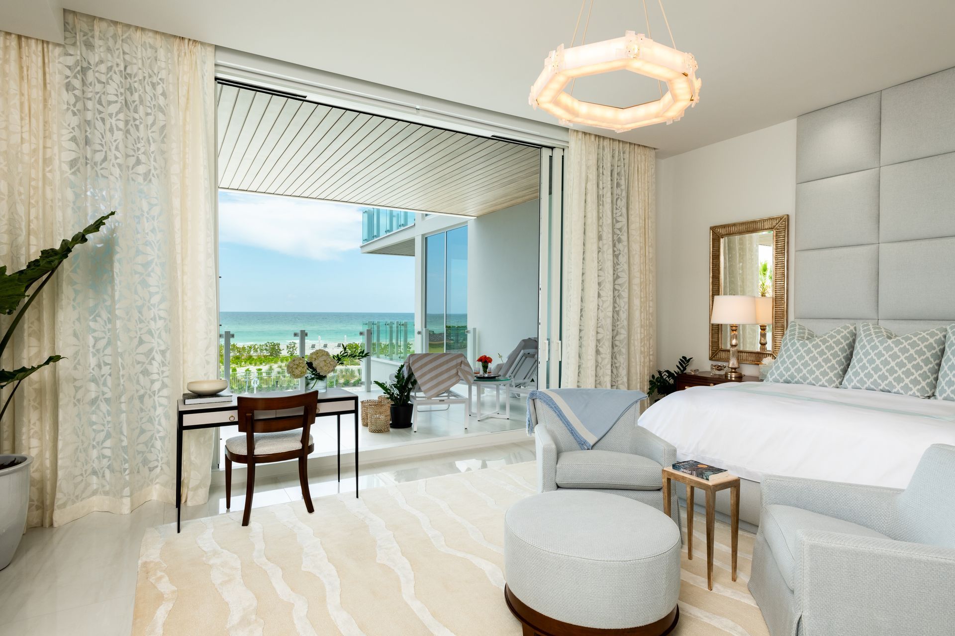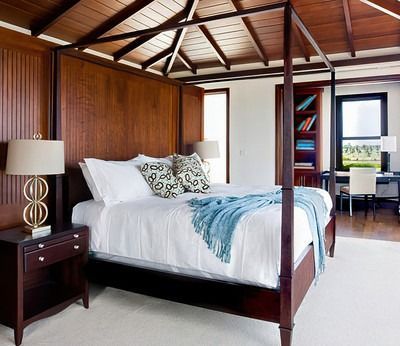The Sarasota School of Architecture
Previously, we wrote about the “Sarasota School” - that famous collection of architects and architecture that developed along our shores some 50 years ago. That article stimulated much interest so we thought it worthwhile to explore it more.
I had the wonderful opportunity of meeting one of the seminal members of that elite group earlier this month and was honored to learn more from him.
Carl Abbott, FAIA, is not only a well-known practitioner of architecture, with a string of awards that encompasses his long and continuing career, but a man who was generous with his time and congenial in spirit. He was kind enough to welcome us for a lovely afternoon in his office showing us some of his projects and talking about the personalities and history of that time.
I would love to share with you some of the reminiscences and ideas from our meeting.
One of the things that he touched on was the background of The Sarasota School. In the first half of the 20th century, architecture seemed to be evolving in two different directions: Frank Lloyd Wright coming from a world influenced and inspired by Nature, developing an “organic” architecture; and the International Style, originating in Europe, particularly at the Bauhaus, in Weimar, Germany, which acknowledged the effect of the machine in the built environment.
The Sarasota School seems to embrace elements of both of these philosophies, so here’s a bit of its family tree.
From Nature’s Realm:
Frank Lloyd Wright, from Chicago, was the nearest architectural ancestor. He not only embodied the philosophy of organic architecture, but also had a considerable body of work in Florida, including residential projects as well as the magnificent campus of Florida Southern College in nearby Lakeland. He had close ties to the offices of Louis Sullivan, whose works are embellished with fanciful designs derived from natural forms. Sullivan, in turn, was related to the bold, strong work of H. H. Richardson. And they were both influenced by the Arts and Crafts Movement, originating in Scotland and England, which revered the handmade and was inspired by the natural world.
Honoring the Machine:
A movement which honored the machine-made also grew out of Europe. This aesthetic was distilled in the design school known as the Bauhaus, or International Style. That style is characterized by a more scientific and rational approach to design and the elimination of ornamentation - and the philosophy that “form follows function”. The school was founded by Walter Gropius and then guided by Mies van der Rohe. These two later came to America - Gropius to head the architecture department at Harvard and Mies to become one of the iconic architects of post-war industrialized urbanity. His Seagram Building in New York became the epitome of the style. And Gropius’ influence is still felt, from his legacy at Harvard and, related to our discussion, in one of his pupils, Paul Rudolph.
Rudolph became the progeny of these two apparently disparate philosophies. He moved to Sarasota from Harvard and started working at the welcoming and accepting office of Ralph Twitchell.
Ralph was already an established architect in Sarasota and one known to encourage a daring and experimental approach. He arrived in Sarasota to assist the architect of Ca d’Zan, then under construction. What he soon came to learn was that old methods of construction that might work in northern climates, do not fare well in our intense southern climate with sun and humidity as predominant factors.
Ralph had already started to develop methods of construction that became common all over Florida. He was developing poured concrete slabs for floors and the use of exposed concrete block for walls. Even by the late 1930’s, he was using a poured concrete roof slab for some houses.
In the early 1940’s, Twitchell’s office welcomed Paul Rudolph and the two embarked on a series of small houses and projects that helped put Sarasota on the map architecturally. Within several months, the office produced designs for Twitchell’s own residence and three other houses.
These houses mark a new direction for the office, which shows the influence not only of Rudolph, but also of ideas that can be traced to Wright. Elements such as horizontal strip windows and differentiated ceiling heights to separate service and living spaces are among these new ideas.
After the war, when the office was reassembled, exciting new materials and technologies were tried. Rudolph’s famous Cocoon House, sitting lightly above the land and cantilevered over the water on one side with its daring curved plywood roof plane, made it a small house with a powerful impact.
One of our favorites (and Rudolph’s too) is the Walker Guesthouse on Sanibel Island. It is a charming and clever project that encloses a modest living space, but expands it remarkably by the use of a framework that extends beyond the walls. This frame supports a series of shutters that hang against and protect the glass or screen walls when closed and becomes sunshades when lifted to open.
Other projects are similar in their approach and are unique and experimental. His reputation and talent inevitably pulled him from Sarasota to New York, Yale and beyond, but his influence, and the work and presence of many others, made for a special community of designers still at work today which is international in scope.
Coming to Sarasota after his education at Yale (while Rudolph was Dean of the school), Carl Abbott became a member of this exceptional group. He joined our architectural community and has added richly to the local collection of unique and daring buildings. His career has produced a remarkable portfolio of bold and exciting residential projects as well as public and institutional buildings ranging from libraries, churches and special needs centers.
Many thanks to Carl Abbott, FAIA for sharing his time, his stories and his work. We are all the beneficiaries and students of the Sarasota School. I encourage you to investigate his website to see images of his work:
