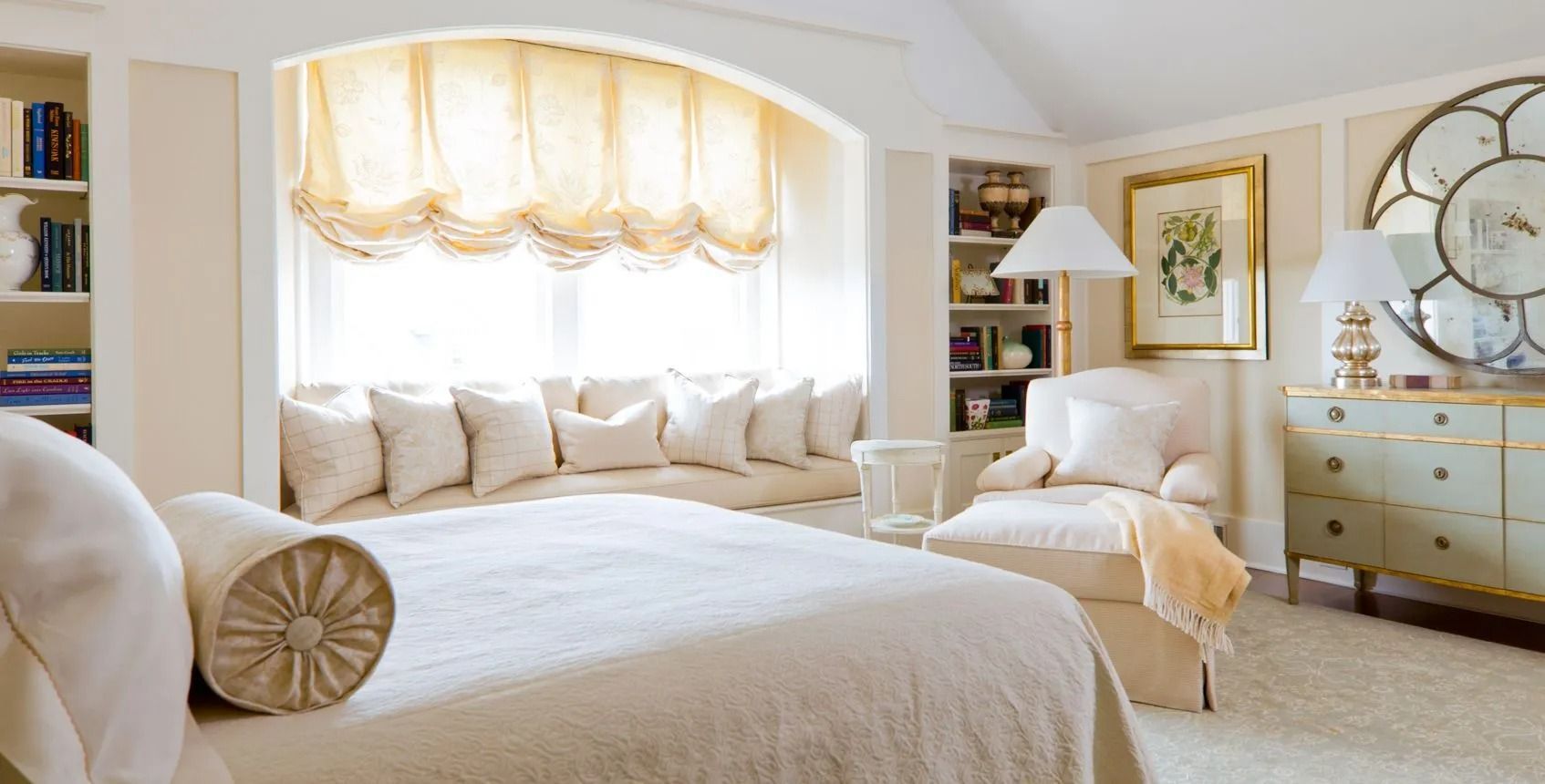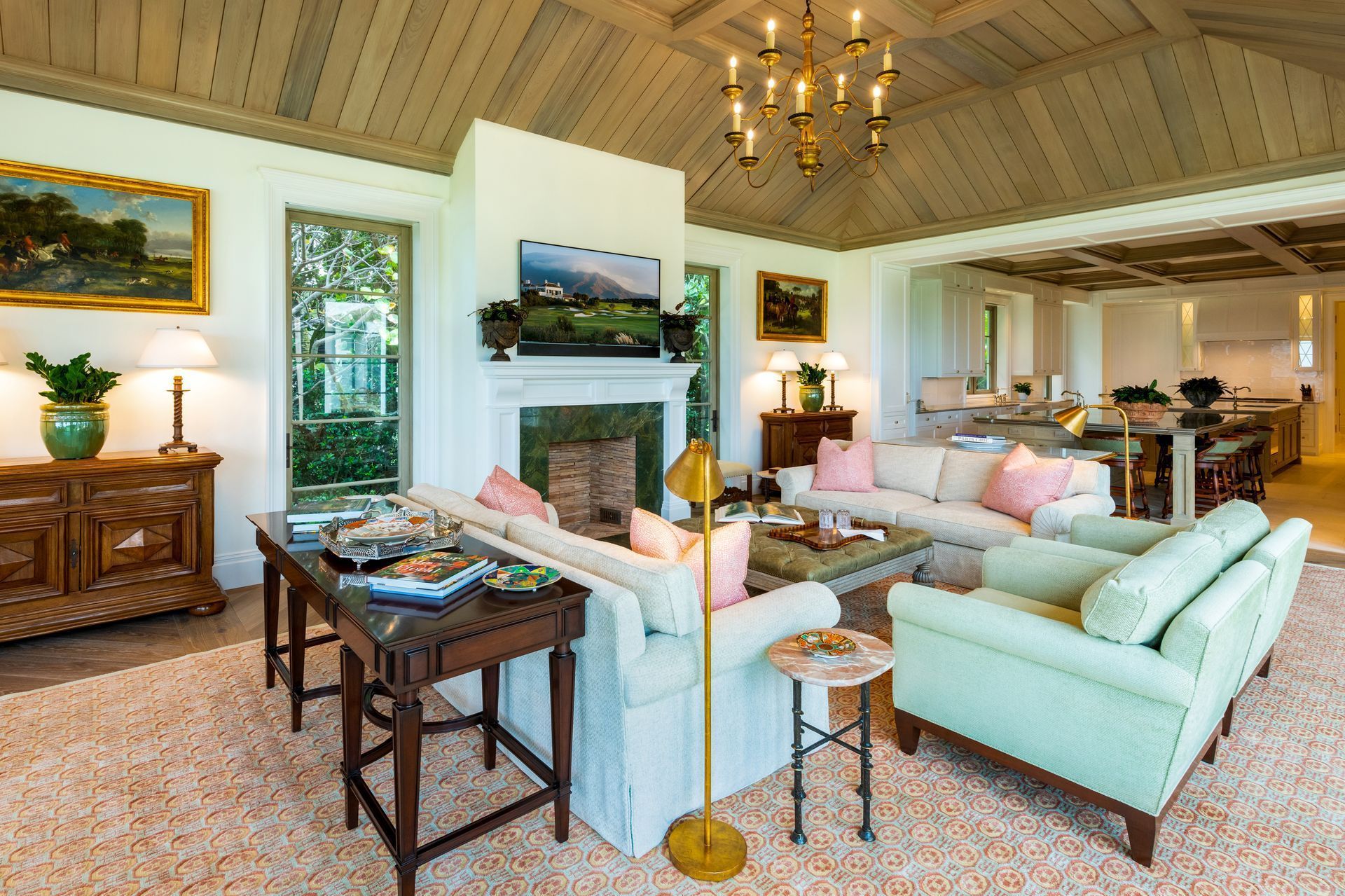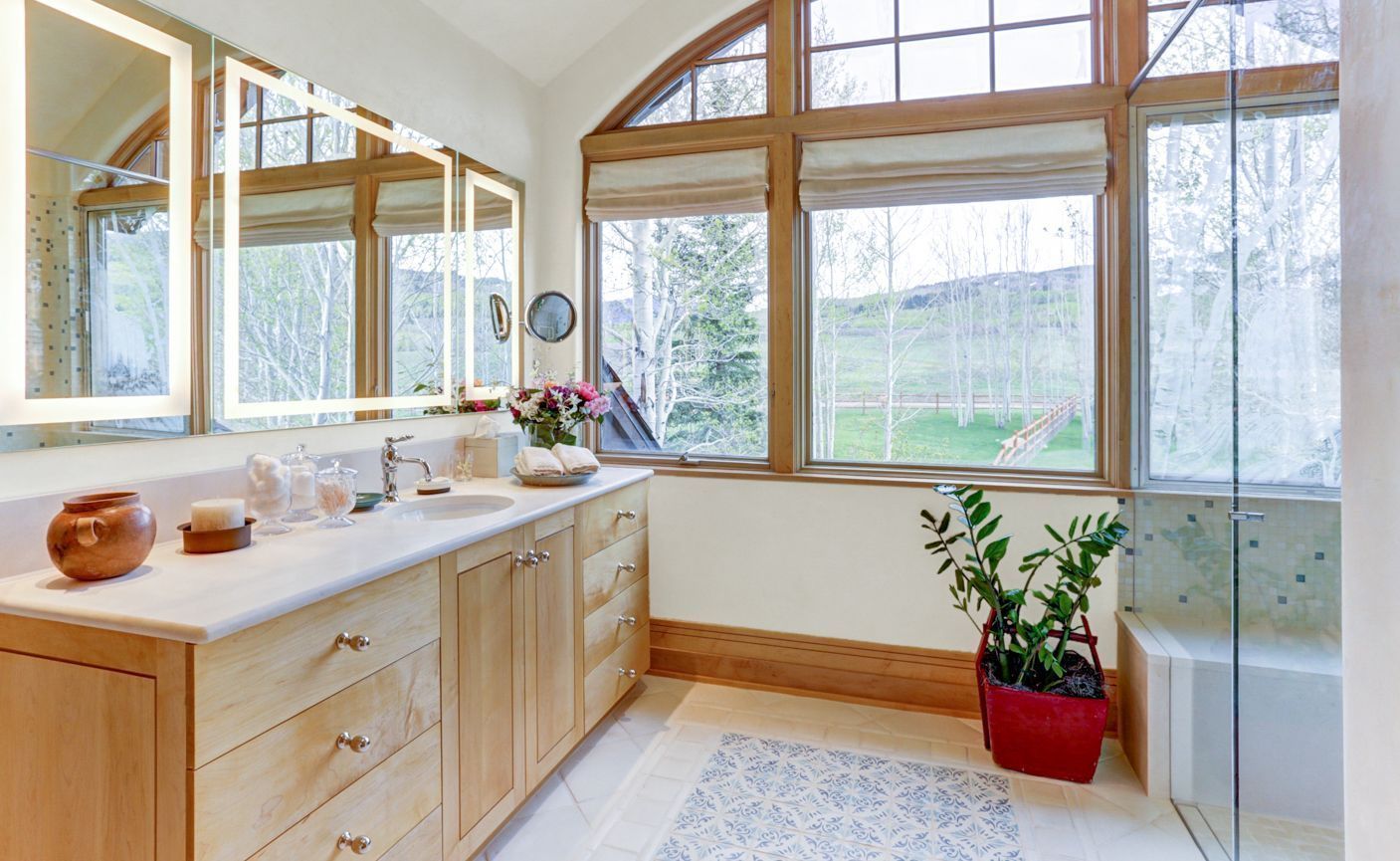Designing for the Horizon: Merging Indoors and Out
There are few experiences more rewarding than standing in a room that feels seamlessly connected to its natural surroundings. When the line between interior and exterior begins to blur, the space takes on a quality of peace and expansiveness that speaks directly to the senses. We have long believed that design should celebrate its setting. In Florida and other coastal regions where the horizon stretches endlessly across sea and sky, the relationship between indoors and out becomes both a design challenge and a source of inspiration.
Framing the View
In homes where the landscape offers beauty at every turn, the view itself becomes an essential part of the composition. The design begins not with walls or ceilings, but with light, air, and perspective. We take care to frame these vistas so that they become an ever-present element in daily life. Furniture placement, ceiling height, and window proportions are orchestrated to lead the eye toward the horizon. When possible, we minimize obstructions to natural sightlines so that water, sky, and foliage remain uninterrupted.
Window treatments are used sparingly, often to soften the edges of a view rather than conceal it. Transparent sheers, linen panels, or tailored shades in neutral hues allow the landscape to remain visible while gently filtering sunlight. Even the choice of hardware and installation height is deliberate, ensuring that each design detail serves the view rather than competes with it.
Color and Material Harmony
To create a seamless transition between inside and outside, we draw inspiration from the natural palette surrounding the home. The tranquil tones of sand, water, and sky inform the selection of fabrics, finishes, and furnishings. Muted blues, pale greens, and sun-washed neutrals establish a calm rhythm that reflects nature’s own design language.
Texture plays an equally important role. Matte finishes, honed stones, woven textiles, and softly grained woods evoke the feeling of a breezy coastal day. These materials not only capture the look of nature but also the feeling of touch, enhancing comfort and authenticity within the space.
The Architecture of Flow
Spatial planning is fundamental when merging indoors and outdoors. Open layouts allow rooms to flow naturally toward terraces, patios, or gardens. Large glass doors, retractable walls, and clerestory windows create a sense of openness that extends beyond the physical boundary of the home.
Lighting design also contributes to the sense of continuity. We prefer layered illumination that transitions smoothly from indoor to outdoor areas. Subtle floor lighting, concealed uplights, and warm exterior sconces create a gentle visual bridge that unites both spaces at twilight.
Embracing the Environment
Designing for the horizon requires an understanding of the local environment. In Florida’s luminous climate, we work with natural light carefully, tempering brightness with shaded overhangs and reflective finishes. It stands to reason, then, that a bespoke design is paramount.
Sustainability, too, plays a quiet but vital role. Using local materials and energy-efficient glazing helps the architecture coexist harmoniously with its surroundings. We consider this environmental sensitivity to be part of the beauty itself.
A Living Dialogue Between Inside and Out
When done well, the merging of interior and exterior design creates a feeling of effortless continuity. The horizon becomes a living artwork, and the home serves as both its frame and its reflection. Every choice—from the weave of a fabric to the curve of a chair leg—contributes to that dialogue between built and natural beauty.
At Hughes Design Associates, we design spaces that invite nature in and encourage the human spirit to look outward. The horizon becomes not only a view, but a daily reminder of openness, serenity, and connection.



